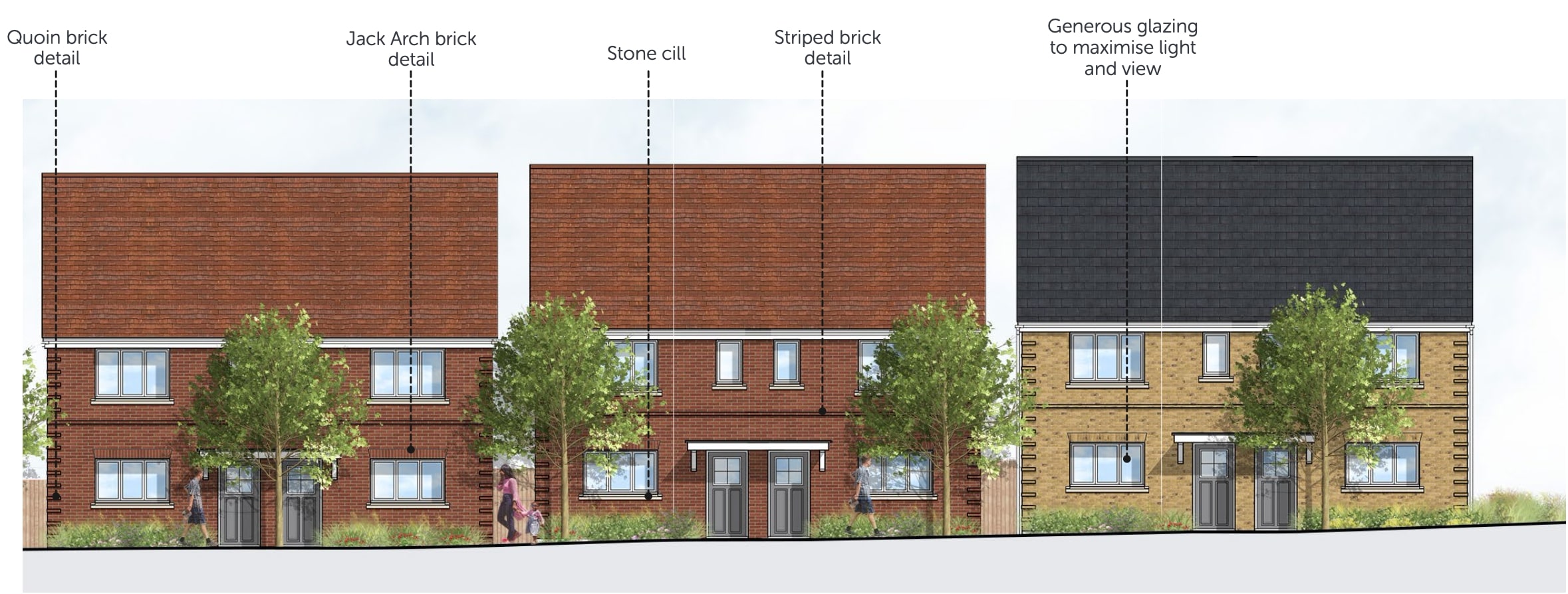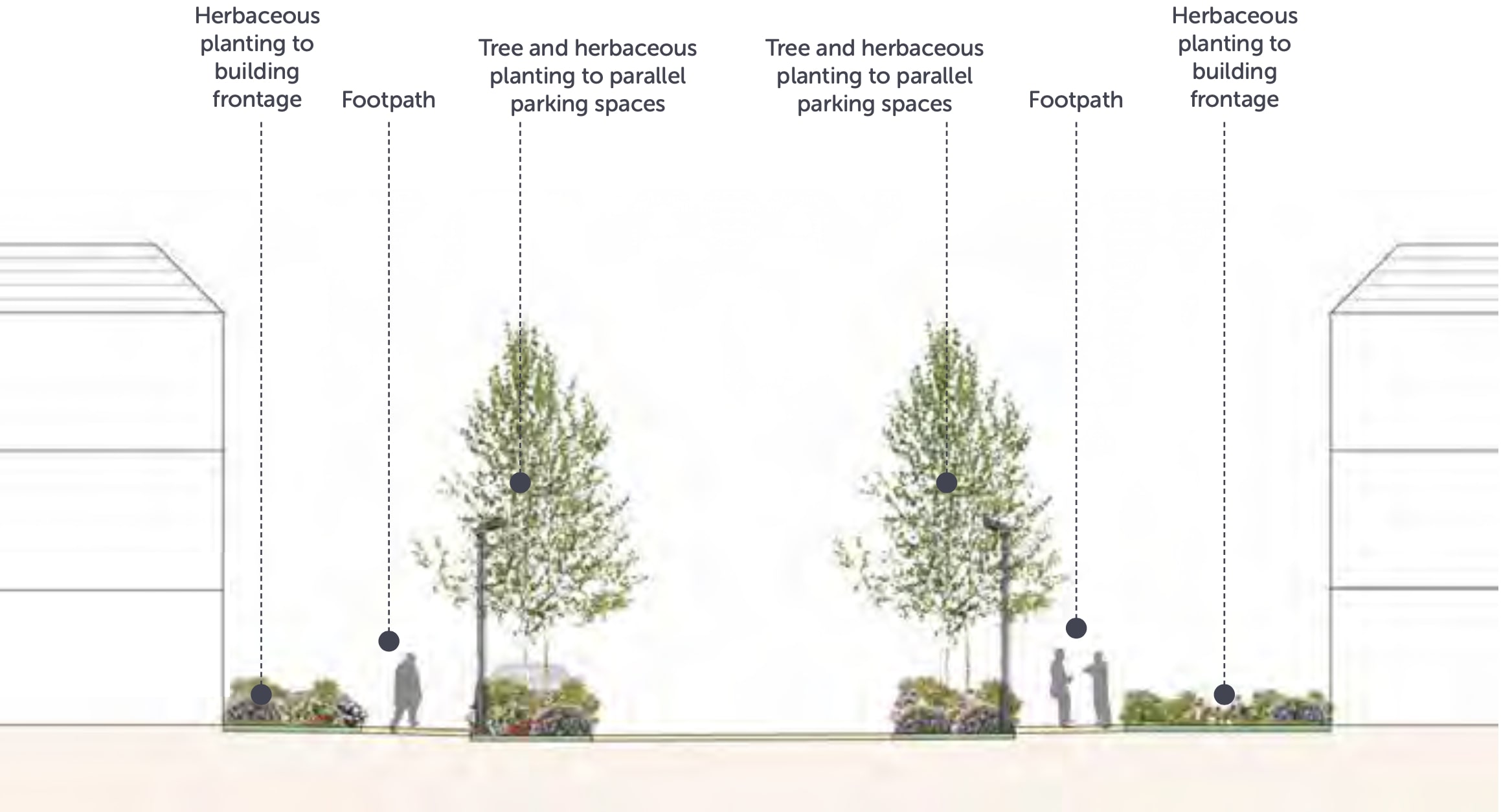It is expected that the first of the new 2 and 3 storey homes will go on the market this summer for Phase 2 of Harbour Village, which stretches from the Tarmac road to College Road in the central part of the development. Construction work started more than a year ago following EDC granting a planning consent in July 2023.
The houses on the roads leading to the Thames will be set out in terraces while the roads going across from Hive Lane to College Road will be semi-detached. There will be parking on side driveways and provision for parallel parking on the roads.

Generous tree planting and landscaping will benefit all the streets in Phase 2. The trees along Hive Lane will be large/medium street trees. Medium sized clear stem trees will be used along the larger residential streets and flowering species along the smaller streets.

The large flint brick wall on College Road along the boundary of the site sadly was not structurally strong and had to be removed. It will be re-interpreted as a continuous flint façade at the ground floor level of College Road properties. Flint will also be embedded into the ground at the front of the properties along the boundary line. College Road will be a busy pedestrian link to Northfleet Station with limited car access. A shared road surface will help the flow of pedestrian and cycle usage.

College Road will be a busy pedestrian link to Northfleet Station with limited car access. A shared road surface will help the flow of pedestrian and cycle usage.
A “reserved matters” planning application has been submitted to EDC. Building work on this part of the scheme should be completed by 2024.